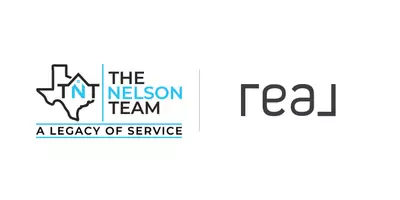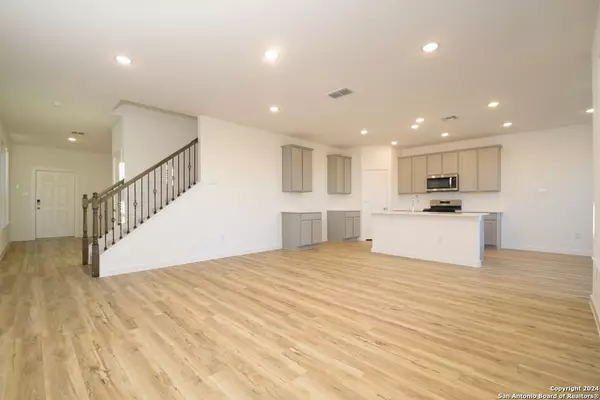
4 Beds
3 Baths
2,484 SqFt
4 Beds
3 Baths
2,484 SqFt
OPEN HOUSE
Thu Dec 12, 10:00am - 6:00pm
Fri Dec 13, 10:00am - 6:00pm
Sat Dec 14, 10:00am - 6:00pm
Key Details
Property Type Single Family Home
Sub Type Single Residential
Listing Status Active
Purchase Type For Sale
Square Footage 2,484 sqft
Price per Sqft $150
Subdivision Morgan Meadows
MLS Listing ID 1793374
Style Two Story
Bedrooms 4
Full Baths 2
Half Baths 1
Construction Status New
HOA Fees $350/ann
Year Built 2024
Annual Tax Amount $2
Tax Year 2024
Lot Size 4,791 Sqft
Property Description
Location
State TX
County Bexar
Area 0102
Rooms
Master Bathroom 2nd Level 13X8 Tub/Shower Combo
Master Bedroom 2nd Level 15X17 Walk-In Closet
Bedroom 2 2nd Level 12X11
Bedroom 3 2nd Level 15X11
Bedroom 4 2nd Level 12X11
Living Room Main Level 15X14
Kitchen Main Level 11X11
Interior
Heating 1 Unit, Central
Cooling One Central, Zoned
Flooring Carpeting, Ceramic Tile
Inclusions Carbon Monoxide Detector, Ceiling Fans, Dishwasher, Disposal, Dryer Connection, Garage Door Opener, Gas Cooking, Microwave Oven, Plumb for Water Softener, Pre-Wired for Security, Self-Cleaning Oven, Smoke Alarm, Solid Counter Tops, Stove/Range, Washer Connection
Heat Source Natural Gas
Exterior
Exterior Feature Double Pane Windows, Patio Slab, Privacy Fence, Sprinkler System
Parking Features Three Car Garage
Pool None
Amenities Available Park/Playground, Pool, Sports Court
Roof Type Composition
Private Pool N
Building
Foundation Slab
Sewer City
Water City
Construction Status New
Schools
Elementary Schools Katie Reed
Middle Schools Straus
High Schools Harlan Hs
School District Northside
Others
Miscellaneous Under Construction
Acceptable Financing Cash, Conventional, FHA, Investors OK, TX Vet, USDA, VA
Listing Terms Cash, Conventional, FHA, Investors OK, TX Vet, USDA, VA
GET MORE INFORMATION

Broker Associate | License ID: 600636
14439 NW Military Hwy Suite 108-478, Antonio, TX, 78231, United States







