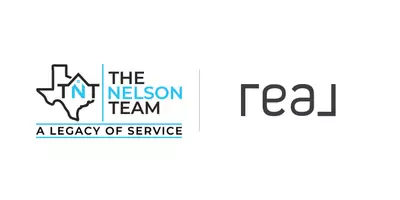
3 Beds
2 Baths
1,180 SqFt
3 Beds
2 Baths
1,180 SqFt
Key Details
Property Type Single Family Home
Sub Type Single Residential
Listing Status Active
Purchase Type For Sale
Square Footage 1,180 sqft
Price per Sqft $160
Subdivision Pecan Valley
MLS Listing ID 1795006
Style One Story,Traditional
Bedrooms 3
Full Baths 2
Construction Status Pre-Owned
Year Built 1952
Annual Tax Amount $4,444
Tax Year 2024
Lot Size 7,666 Sqft
Property Description
Location
State TX
County Bexar
Area 1900
Rooms
Master Bathroom Main Level 6X3 Tub/Shower Combo
Master Bedroom Main Level 11X10 DownStairs
Bedroom 2 Main Level 10X10
Bedroom 3 Main Level 10X13
Living Room Main Level 11X20
Dining Room Main Level 11X9
Kitchen Main Level 14X10
Interior
Heating Central
Cooling One Central
Flooring Carpeting, Ceramic Tile
Inclusions Ceiling Fans, Built-In Oven, Microwave Oven, Stove/Range, Refrigerator, Gas Water Heater
Heat Source Electric, Natural Gas
Exterior
Parking Features Two Car Garage, Detached
Pool None
Amenities Available None
Roof Type Built-Up/Gravel
Private Pool N
Building
Foundation Slab
Water Water System
Construction Status Pre-Owned
Schools
Elementary Schools Highland Hills
Middle Schools Rogers
High Schools Highlands
School District San Antonio I.S.D.
Others
Miscellaneous City Bus,As-Is
Acceptable Financing Conventional, Seller Req/Qualify, Lease Option, Cash, Investors OK, Other
Listing Terms Conventional, Seller Req/Qualify, Lease Option, Cash, Investors OK, Other
GET MORE INFORMATION

Broker Associate | License ID: 600636
14439 NW Military Hwy Suite 108-478, Antonio, TX, 78231, United States







