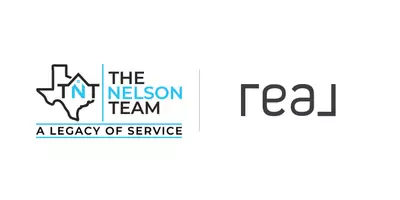
4 Beds
3 Baths
2,511 SqFt
4 Beds
3 Baths
2,511 SqFt
Key Details
Property Type Single Family Home
Sub Type Single Residential
Listing Status Active
Purchase Type For Sale
Square Footage 2,511 sqft
Price per Sqft $144
Subdivision Asher Place
MLS Listing ID 1818685
Style One Story
Bedrooms 4
Full Baths 3
Construction Status Pre-Owned
HOA Fees $495/qua
Year Built 2019
Annual Tax Amount $6,847
Tax Year 2024
Lot Size 5,401 Sqft
Property Description
Location
State TX
County Bexar
Area 2001
Rooms
Master Bathroom Main Level 11X15 Shower Only, Double Vanity
Master Bedroom Main Level 17X13 DownStairs, Walk-In Closet, Ceiling Fan, Full Bath
Bedroom 2 Main Level 11X11
Bedroom 3 Main Level 11X11
Bedroom 4 2nd Level 11X14
Living Room Main Level 18X24
Dining Room Main Level 14X11
Kitchen Main Level 16X15
Interior
Heating Heat Pump
Cooling One Central
Flooring Carpeting, Vinyl
Inclusions Ceiling Fans, Washer Connection, Dryer Connection, Microwave Oven, Stove/Range, Disposal
Heat Source Electric
Exterior
Garage Two Car Garage, Attached
Pool None
Amenities Available Pool, Clubhouse, Park/Playground, Jogging Trails
Roof Type Heavy Composition
Private Pool N
Building
Foundation Slab
Water Water System
Construction Status Pre-Owned
Schools
Elementary Schools Rose Garden
Middle Schools Corbett
High Schools Clemens
School District Schertz-Cibolo-Universal City Isd
Others
Acceptable Financing Conventional, FHA, VA, Cash
Listing Terms Conventional, FHA, VA, Cash
GET MORE INFORMATION

Broker Associate | License ID: 600636
14439 NW Military Hwy Suite 108-478, Antonio, TX, 78231, United States







