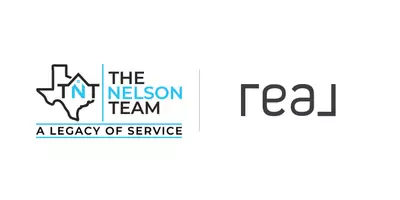2 Beds
2 Baths
1,170 SqFt
2 Beds
2 Baths
1,170 SqFt
Key Details
Property Type Condo, Townhouse
Sub Type Condominium/Townhome
Listing Status Active
Purchase Type For Sale
Square Footage 1,170 sqft
Price per Sqft $230
Subdivision Alamo Heights
MLS Listing ID 1819266
Style Low-Rise (1-3 Stories)
Bedrooms 2
Full Baths 2
Construction Status Pre-Owned
HOA Fees $595/mo
Year Built 1966
Annual Tax Amount $6,508
Tax Year 2023
Property Sub-Type Condominium/Townhome
Property Description
Location
State TX
County Bexar
Area 1300
Rooms
Master Bathroom Main Level 5X5 Shower Only
Master Bedroom Main Level 15X13 Split, Walk-In Closet, Full Bath
Bedroom 2 Main Level 16X11
Living Room Main Level 19X14
Dining Room Main Level 14X10
Kitchen Main Level 13X10
Interior
Interior Features One Living Area, Living/Dining Combo, 1st Floort Level/No Steps, High Ceilings, Open Floor Plan, Laundry in Closet, Laundry Room, Walk In Closets
Heating Central
Cooling One Central
Flooring Carpeting, Ceramic Tile, Laminate
Fireplaces Type One, Living Room, Wood Burning
Inclusions Washer Connection, Dryer Connection, Washer, Cook Top, Stove/Range, Refrigerator, Disposal, Dishwasher, Ice Maker Connection, Smoke Alarm, Smooth Cooktop
Exterior
Exterior Feature 3 Sides Masonry
Parking Features One Car Garage
Building
Story 2
Foundation Slab
Level or Stories 2
Construction Status Pre-Owned
Schools
Elementary Schools Cambridge
Middle Schools Alamo Heights
High Schools Alamo Heights
School District Alamo Heights I.S.D.
Others
Miscellaneous Cluster Mail Box,School Bus
Acceptable Financing Conventional, Cash
Listing Terms Conventional, Cash
GET MORE INFORMATION
Broker Associate | License ID: 600636
14439 NW Military Hwy Suite 108-478, Antonio, TX, 78231, United States







