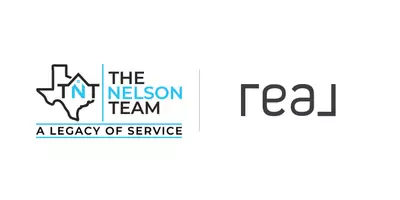3 Beds
3 Baths
1,687 SqFt
3 Beds
3 Baths
1,687 SqFt
OPEN HOUSE
Sat Apr 19, 11:00am - 1:00pm
Key Details
Property Type Single Family Home
Sub Type Single Residential
Listing Status Active
Purchase Type For Sale
Square Footage 1,687 sqft
Price per Sqft $376
Subdivision Mahncke Park
MLS Listing ID 1856418
Style One Story,Craftsman
Bedrooms 3
Full Baths 3
Construction Status Pre-Owned
Year Built 1927
Annual Tax Amount $11,540
Tax Year 2024
Lot Size 6,141 Sqft
Property Sub-Type Single Residential
Property Description
Location
State TX
County Bexar
Area 1300
Rooms
Master Bathroom Main Level 16X9 Tub/Shower Combo, Double Vanity
Master Bedroom Main Level 13X15 DownStairs, Walk-In Closet, Ceiling Fan, Full Bath
Bedroom 2 Main Level 13X14
Bedroom 3 Main Level 12X13
Living Room Main Level 11X21
Dining Room Main Level 12X17
Kitchen Main Level 13X17
Interior
Heating Central
Cooling One Central
Flooring Wood
Inclusions Ceiling Fans, Washer Connection, Dryer Connection, Stove/Range, Gas Cooking, Disposal, Dishwasher, Smoke Alarm, Security System (Leased), Gas Water Heater
Heat Source Natural Gas
Exterior
Exterior Feature Patio Slab, Deck/Balcony, Privacy Fence, Chain Link Fence, Has Gutters, Special Yard Lighting
Parking Features None/Not Applicable
Pool None
Amenities Available None
Roof Type Composition
Private Pool N
Building
Sewer City
Water City
Construction Status Pre-Owned
Schools
Elementary Schools Call District
Middle Schools Hawthorne Academy
High Schools Edison
School District San Antonio I.S.D.
Others
Miscellaneous None/not applicable
Acceptable Financing Conventional, FHA, VA, Cash
Listing Terms Conventional, FHA, VA, Cash
Virtual Tour https://my.matterport.com/show/?m=qmix1HJs6Xp&brand=0&mls=1&
GET MORE INFORMATION
Broker Associate | License ID: 600636
14439 NW Military Hwy Suite 108-478, Antonio, TX, 78231, United States







