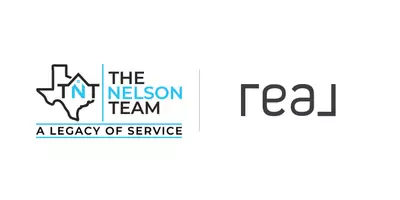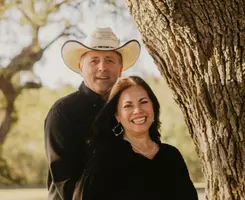$260,000
For more information regarding the value of a property, please contact us for a free consultation.
3 Beds
3 Baths
2,413 SqFt
SOLD DATE : 08/26/2020
Key Details
Property Type Single Family Home
Sub Type Single Residential
Listing Status Sold
Purchase Type For Sale
Square Footage 2,413 sqft
Price per Sqft $107
Subdivision Cobblestone
MLS Listing ID 1471503
Sold Date 08/26/20
Style Two Story
Bedrooms 3
Full Baths 2
Half Baths 1
Construction Status Pre-Owned
HOA Fees $50/ann
Year Built 2013
Annual Tax Amount $518,242
Tax Year 2020
Lot Size 6,098 Sqft
Property Description
Welcome HOME! Located in the HIGHLY sought after gated community of Cobblestone, is this BEAUTIFUL 2 story, brick front, 3 bedrooms, 2.5 bath home. This GORGEOUS home fits any lifestyle. Home is wired with security cameras, has an open floor plan with 9' high ceilings, separate formal dining room, Kitchen has 42" cabinets, canned lighting, tons of granite countertop space, long kitchen island, sink is plumbed for reverse osmosis, stainless steal appliances, (Refrigerator, washer/dryer microwave will ALL remain) Living room is roomy, pre-wired for surround sound, with built-in speakers. Spacious homeowner's suite has separate owners' closets, and ensuite bath. Ensuite bath has a separate garden tub and shower, with dual vanities. Laundry room is comfortably located upstairs. Both secondary bedrooms are great in size. The very spacious backyard with pergola, firepit, and sitting area with Adirondack Chairs, makes this backyard a great Zen like area, great for entertaining. Community amenities to include: a basketball court, park, play ground, and swimming pool. This home is conveniently located to all shops, La Cantera, Six Flags, Sea World, all zoned schools, and just a short drive to Lackland AFB. Schedule your appointment today and make this marvelous home yours!!! A must see!!!
Location
State TX
County Bexar
Area 0102
Rooms
Master Bathroom 13X10 Tub/Shower Separate, Double Vanity, Garden Tub
Master Bedroom 21X13 Upstairs
Bedroom 2 13X10
Bedroom 3 13X10
Living Room 16X11
Dining Room 18X12
Kitchen 16X14
Interior
Heating Central
Cooling One Central
Flooring Carpeting, Laminate
Heat Source Natural Gas
Exterior
Exterior Feature Patio Slab, Privacy Fence, Mature Trees, Stone/Masonry Fence
Garage Two Car Garage
Pool None
Amenities Available Controlled Access, Pool, Park/Playground, BBQ/Grill, Basketball Court
Roof Type Other
Private Pool N
Building
Foundation Slab
Sewer Sewer System, City
Water Water System, City
Construction Status Pre-Owned
Schools
Elementary Schools Kallison
Middle Schools Dolph Briscoe
High Schools Harlan Hs
School District Northside
Others
Acceptable Financing Conventional, FHA, VA, Cash, USDA
Listing Terms Conventional, FHA, VA, Cash, USDA
Read Less Info
Want to know what your home might be worth? Contact us for a FREE valuation!

Our team is ready to help you sell your home for the highest possible price ASAP
GET MORE INFORMATION

Broker Associate | License ID: 600636
14439 NW Military Hwy Suite 108-478, Antonio, TX, 78231, United States


