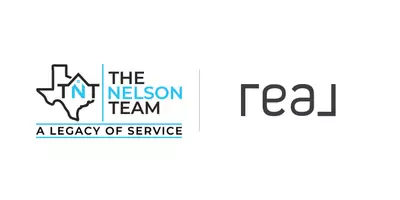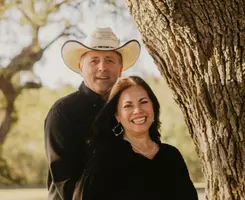$349,000
For more information regarding the value of a property, please contact us for a free consultation.
4 Beds
3 Baths
2,787 SqFt
SOLD DATE : 11/18/2021
Key Details
Property Type Single Family Home
Sub Type Single Residential
Listing Status Sold
Purchase Type For Sale
Square Footage 2,787 sqft
Price per Sqft $125
Subdivision Cobblestone
MLS Listing ID 1549667
Sold Date 11/18/21
Style Two Story
Bedrooms 4
Full Baths 3
Construction Status Pre-Owned
HOA Fees $25
Year Built 2007
Annual Tax Amount $5,445
Tax Year 2020
Lot Size 6,969 Sqft
Property Description
With dazzling curb appeal this home, in a gated community, is warm and welcoming upon arrival. As you enter the home you will immediately notice the sophisticated wood flooring through out the entry, living room, kitchen and master bedroom. Take note of the two guest bedrooms on your left as you enter the home and the shared full bathroom. The formal dinning room on your right provides plenty of natural light with the large window. This space could also be converted to a home office for the professional working from home. As you move into the enormous open kitchen and living room, you will notice ample storage space with the over-sized cabinets. Relax at the end of a long day of work in your garden tub or rinse off in the walk-in shower. The master bedroom closet has enough space for the most avid of shoppers. After washing off the day picture yourself relaxing on the extended back patio with a cocktail while enjoying the shade provided by the patio pergola. Upstairs you can picture those game/movie nights with the kids. The upstairs bedroom and full bath can provide a separate living area for a long term guest. When the body needs a real recharge, take a nice long soak in the 6-person hot tub. This home will not last long so schedule your showings today! No city taxes and a TON of storage in this home! HOME IS PRICED $8,000 UNDER KNOWN APPRAISAL VALUE!
Location
State TX
County Bexar
Area 0102
Rooms
Master Bathroom Tub/Shower Separate, Double Vanity
Master Bedroom Main Level 16X13 DownStairs
Bedroom 2 Main Level 11X10
Bedroom 3 Main Level 13X10
Bedroom 4 2nd Level 12X11
Living Room Main Level 16X16
Dining Room Main Level 13X13
Kitchen Main Level 18X9
Interior
Heating Central
Cooling One Central
Flooring Carpeting, Ceramic Tile, Wood
Heat Source Natural Gas
Exterior
Garage Two Car Garage, Attached
Pool Hot Tub
Amenities Available Controlled Access, Pool, Park/Playground, Sports Court, BBQ/Grill, Basketball Court, Volleyball Court
Waterfront No
Roof Type Composition
Private Pool N
Building
Lot Description Level
Faces South
Foundation Slab
Water Water System
Construction Status Pre-Owned
Schools
Elementary Schools Kallison
High Schools Harlan Hs
School District Northside
Others
Acceptable Financing Conventional, FHA, VA, Cash
Listing Terms Conventional, FHA, VA, Cash
Read Less Info
Want to know what your home might be worth? Contact us for a FREE valuation!

Our team is ready to help you sell your home for the highest possible price ASAP
GET MORE INFORMATION

Broker Associate | License ID: 600636
14439 NW Military Hwy Suite 108-478, Antonio, TX, 78231, United States







