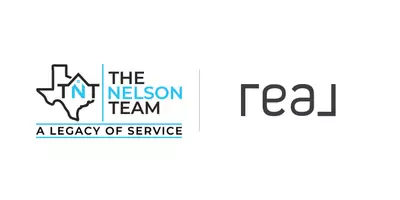$335,000
For more information regarding the value of a property, please contact us for a free consultation.
4 Beds
3 Baths
2,600 SqFt
SOLD DATE : 04/19/2024
Key Details
Property Type Single Family Home
Sub Type Single Residential
Listing Status Sold
Purchase Type For Sale
Square Footage 2,600 sqft
Price per Sqft $128
Subdivision Cobblestone
MLS Listing ID 1754129
Sold Date 04/19/24
Style Two Story,Traditional
Bedrooms 4
Full Baths 2
Half Baths 1
Construction Status Pre-Owned
HOA Fees $55/ann
Year Built 2009
Annual Tax Amount $6,702
Tax Year 2022
Lot Size 6,272 Sqft
Lot Dimensions 6272
Property Description
Welcome to the epitome of suburban elegance in the enchanting northwest side of San Antonio, TX, within the prestigious gated haven of Cobblestone. Discover a captivating 2-story residence, boasting 4 bedrooms and 2.5 bathrooms, poised to become your dream home. As you step through the rounded archway of the foyer, you're greeted by a true open floor plan that unfolds seamlessly. Natural light floods the living room, dining area, and kitchen through expansive backyard sliding doors and generous windows, creating an atmosphere that's not just light and bright but irresistibly welcoming. The 9-foot-high ceilings amplify the sense of space, creating an ideal setting for gatherings and entertaining. Imagine evenings bathed in the glow of an Emerson dimmable lights wagon wheel chandelier, a delightful centerpiece for dinner guests. The kitchen is equipped with stainless steel appliances, 42-inch white cabinets, an elegant pyramid-style stove air vent, and a breakfast bar adorned with pendant lighting. Venture upstairs to discover a versatile loft with canned lighting, perfect for an intimate play area or a dedicated computer nook. French doors open to reveal the generously sized homeowner's suite with its own ensuite bathroom, featuring a separate shower, garden tub, dual vanities, a walk-in closet, and a private restroom. Each of the remaining bedrooms is generously sized, adorned with ceiling fans to keep you comfortable year-round. The backyard, facing a greenbelt, with its ample size, beckons for personalization, perhaps even the addition of a refreshing pool. The charm of this community extends beyond your doorstep. Cobblestone offers an array of amenities, including a basketball court, BBQ grill-equipped park, playground, swimming pool, and a pond. Your new home is not just a haven; it's a lifestyle. Conveniently located mere minutes away from SeaWorld, 6 Flags Fiesta Texas, The Shops at La Cantera, Lackland Air Force Base, and more, this residence places you at the heart of convenience and entertainment. Why wait to experience the joys of suburban living? Let's turn this house into your home. To delve deeper into the possibilities, reach out to me or another licensed realtor today. Your new chapter begins now!
Location
State TX
County Bexar
Area 0102
Rooms
Master Bathroom 2nd Level 10X9 Tub/Shower Separate, Garden Tub
Master Bedroom 2nd Level 17X15 Upstairs, Walk-In Closet, Ceiling Fan, Full Bath
Bedroom 2 2nd Level 11X11
Bedroom 3 2nd Level 15X10
Bedroom 4 2nd Level 14X10
Living Room Main Level 17X16
Dining Room Main Level 16X10
Kitchen Main Level 15X11
Interior
Heating Central, 1 Unit
Cooling One Central
Flooring Carpeting, Ceramic Tile, Linoleum
Heat Source Natural Gas
Exterior
Exterior Feature Privacy Fence, Mature Trees
Garage Two Car Garage
Pool None
Amenities Available Controlled Access, Pool, Park/Playground, BBQ/Grill
Waterfront No
Roof Type Other
Private Pool N
Building
Lot Description On Greenbelt
Foundation Slab
Sewer Sewer System, City
Water Water System, City
Construction Status Pre-Owned
Schools
Elementary Schools Katie Reed
Middle Schools Straus
High Schools Sotomayor High School
School District Northside
Others
Acceptable Financing Conventional, FHA, VA, Cash, USDA
Listing Terms Conventional, FHA, VA, Cash, USDA
Read Less Info
Want to know what your home might be worth? Contact us for a FREE valuation!

Our team is ready to help you sell your home for the highest possible price ASAP
GET MORE INFORMATION

Broker Associate | License ID: 600636
14439 NW Military Hwy Suite 108-478, Antonio, TX, 78231, United States







