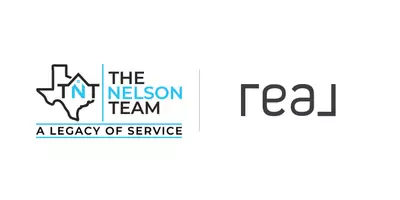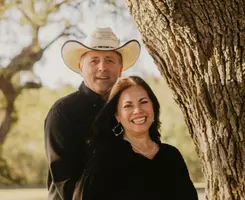$330,000
For more information regarding the value of a property, please contact us for a free consultation.
4 Beds
3 Baths
2,237 SqFt
SOLD DATE : 09/13/2024
Key Details
Property Type Single Family Home
Sub Type Single Residential
Listing Status Sold
Purchase Type For Sale
Square Footage 2,237 sqft
Price per Sqft $147
Subdivision Cobblestone
MLS Listing ID 1787150
Sold Date 09/13/24
Style One Story,Traditional
Bedrooms 4
Full Baths 2
Half Baths 1
Construction Status Pre-Owned
HOA Fees $55/ann
Year Built 2012
Annual Tax Amount $6,335
Tax Year 2024
Lot Size 6,359 Sqft
Property Description
Northwest San Antonio Gem! Step into this captivating 4-bedroom, 2.5-bathroom home, boasting curb appeal with beautiful landscaping and mature trees. The spacious interior welcomes you with a large entryway, leading to two bedrooms conveniently located off the entrance. The modern kitchen, complete with white cabinetry, countertops, stainless steel appliances, and a farmhouse sink, overlooks the inviting living space. Each bedroom offers ample space for comfort and relaxation. The upgraded garage is perfect for hobbyists, providing an ideal workspace or additional media area. Nestled in a growing community in Northwest San Antonio, this home combines contemporary living with a serene environment, making it the perfect place to settle down and enjoy life. Custom lighting throughout the home with adjustable dim/bright settings. Premium dark sensing wall outlet lights. Accent lighting under top kitchen cabinets. Master bath was converted to single vanity but plumbed for double. Premium garage flooring and shelving negotiable. Security cameras and doorbell do not convey.
Location
State TX
County Bexar
Area 0102
Rooms
Master Bathroom Main Level 11X8 Tub/Shower Separate, Single Vanity
Master Bedroom Main Level 20X14 DownStairs, Walk-In Closet, Ceiling Fan, Full Bath
Bedroom 2 Main Level 12X10
Bedroom 3 Main Level 12X10
Bedroom 4 Main Level 15X12
Living Room Main Level 13X20
Dining Room Main Level 18X10
Kitchen Main Level 14X13
Interior
Heating Central
Cooling One Central
Flooring Vinyl
Heat Source Electric
Exterior
Exterior Feature Patio Slab, Covered Patio, Privacy Fence, Sprinkler System, Double Pane Windows, Storage Building/Shed, Has Gutters
Garage Two Car Garage
Pool None
Amenities Available Controlled Access, Pool, Park/Playground, Jogging Trails, Sports Court, BBQ/Grill, Basketball Court
Roof Type Composition
Private Pool N
Building
Foundation Slab
Sewer Sewer System, City
Water Water System, City
Construction Status Pre-Owned
Schools
Elementary Schools Katie Reed
Middle Schools Dolph Briscoe
High Schools Sotomayor High School
School District Northside
Others
Acceptable Financing Conventional, FHA, VA, TX Vet, Cash
Listing Terms Conventional, FHA, VA, TX Vet, Cash
Read Less Info
Want to know what your home might be worth? Contact us for a FREE valuation!

Our team is ready to help you sell your home for the highest possible price ASAP
GET MORE INFORMATION

Broker Associate | License ID: 600636
14439 NW Military Hwy Suite 108-478, Antonio, TX, 78231, United States







